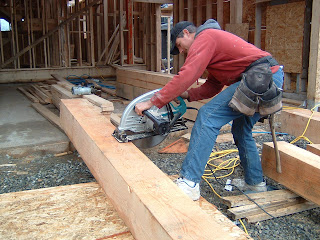No, it's not rain or snow that's forced everyone inside - the plumber's come! He's hooked up the pipes for the sinks and toilets and cut the holes out for the tub drains. I guess he's waiting until the actual units arrive so he knows exactly where to put them.  This is more or less what the tub in our ensuite will look like:
This is more or less what the tub in our ensuite will look like: 
"69 x 39 race track oval tub. The same as the Pacific 1, but with a little more designer appeal without the rectangle decking. Raised rolled rim head rest, dual lumbar supports and dual continuous armrests are really eye catching. Available in any designer colour. 4, 6, or 8 jet whirlpool systems, therapeutic air massage, lights, pillows and heaters are all available in this tub." Available, but for a price, as always. Unfortuantely, ours will most likely be just the basic floor model, but still a nice looking soaker tub.
Darcy and Graham are finishing up the stairs to the basement. They'll be done by the end of the day.
Brian is busy working hard on the roof. It was a nice, sunny day for him to be up there. He's got the left side finished and is putting down the tar paper to work on the right side. He figures it will take him about a week to get the roof done by himself. A bit longer if the weather doesn't cooperate, so we're hoping for more sunny days like this one!
 This is more or less what the tub in our ensuite will look like:
This is more or less what the tub in our ensuite will look like: 
"69 x 39 race track oval tub. The same as the Pacific 1, but with a little more designer appeal without the rectangle decking. Raised rolled rim head rest, dual lumbar supports and dual continuous armrests are really eye catching. Available in any designer colour. 4, 6, or 8 jet whirlpool systems, therapeutic air massage, lights, pillows and heaters are all available in this tub." Available, but for a price, as always. Unfortuantely, ours will most likely be just the basic floor model, but still a nice looking soaker tub.

Darcy and Graham are finishing up the stairs to the basement. They'll be done by the end of the day.

Brian is busy working hard on the roof. It was a nice, sunny day for him to be up there. He's got the left side finished and is putting down the tar paper to work on the right side. He figures it will take him about a week to get the roof done by himself. A bit longer if the weather doesn't cooperate, so we're hoping for more sunny days like this one!









 But they managed to get the last post up for the front deck and the roof framed and ready for sheeting.
But they managed to get the last post up for the front deck and the roof framed and ready for sheeting. More plywood is getting put on the roof and we're almost ready for Brian to come put the shingles on.
More plywood is getting put on the roof and we're almost ready for Brian to come put the shingles on. 





 ...and I'd never seen such a big hand-held saw! But, massive as this thing is, it still won't cut all the way through these enormous posts! They have to cut them on one side, then turn the post over and cut it again!
...and I'd never seen such a big hand-held saw! But, massive as this thing is, it still won't cut all the way through these enormous posts! They have to cut them on one side, then turn the post over and cut it again!



























